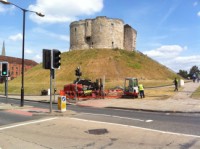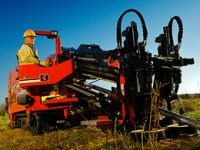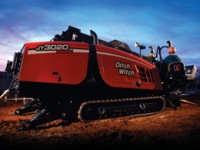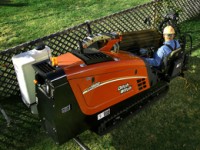2D Project Designs
With any major trenchless project there is often a need to supply a 2D plan of the intended route and an as-built drawing of the route exactly drilled. We can carry out this design process, showing you what is achievable based on the requirements of the client and the information sourced. We can show you exactly where we intend to install the pipe underground with above and side on views of the intended installation, enabling easy location in the future if so required.
We can also carry out full cable route plans for large installations, showing jointing locations, pull box positions and any other information the client requires. Enabling a smoother installation process. Drawings can be created to scale and any size or sized to appear in a presentable manner.
Below is an idea of some of the information we can produce, but what we would create entirely depends on the clients needs as each is different.






























.jpg)







.jpg)

.jpg)
.jpg)
.jpg)




